One Bedroom Mother In Law Suite Plans
Finding plans for a house with mother in law suite felt impossible. Despite searching countless websites, we struggled to find a house plan that worked for us and for our mother in law.
There are lots of plans that have one bedroom for a mother in law. But, there aren't many that have an entire apartment for a mother in law suite. And one room just wouldn't cut it for us.
When we decided to build a home together, my mother in law and I agreed that we needed separate spaces. She's younger than your average parent moving into an in-law-suite so our needs are different. She wants her own space that is like a small home.
So, how did we find the perfect plan? And how can you find a plan that works for you? Today, I am sharing how we find the perfect plan for a house with a mother in law suite.
**For my friends that are just here to see our house plans, scroll down towards the end.
Will a Tract Home Builder Add on an In Law Suite?
First, what is a tract home builder you might ask? They're the people you see building neighborhoods full of houses in your area. Some of them are national companies such as Ryan Homes others are more local to just a state or two. I also refer to them as mainstream or cookie cutter builders.
The problem with standard plans from tract home builders is that most don't have in law suites. A lot of them will have two master suites and they feel that is adequate. So what are you supposed to do if a small bedroom on the main level just isn't going to cut it?
Ask them if you can add on. Don't be afraid to ask, you'll be surprised how many builders who are set on only building certain plans, don't mind if you are adding onto the plan. They just require for the base house plan to be one of their own.
In our experience, two of the mainstream builders we talked to were open to us putting on an in law suite addition. One of them had even added on an in law suite before. We were surprised that they were both willing to work with us to make a space that would work. What's the benefit of going with a "mainstream" builder vs. a custom builder? Often times their price per square foot is less. ( see why we chose not to go with them here ).
Now, we spoke to a few other cookie cutter builders and they wouldn't put on any additional space other than their standard add-ons. It really is worth calling some builders that are already building communities and see if they will work with you. And if you can do it within their neighborhoods they're already building, even better!
Finding Your Own Floorplans
The next option is to find your own floorplan and taking it to your builder. Read more about the process of building a custom home here and when the time would be to start looking at floorplans.
This is what we did in building our home. So if your builder is asking you for some plans to show them what you like, get looking!
There are some amazing websites with plans you can purchase or in my case, use as inspiration for your own plan. Here are some of my favorite websites for finding house plans.
If you're like us and you need a house with an in law suite, be prepared that often times when you select in law suite during a search, you will often times get single bedrooms, basement in law suites, or in law suites over a garage (which doesn't work for a lot of families). This may work for a lot of you! But this just wasn't what we personally wanted.
My Favorite Floorplan Websites
I am only showing you two sites because most of the floorplan websites have a lot of overlap. So don't waste a lot of time searching on multiple sites just to find the same home plans. Do yourself a favor and find a couple you like and stick to them only.
- Architectural Designs
This is my all-time favorite place for floorplans. Many of their floorplans have pictures of finished homes. I have a folder full of images from their finished floorplans as inspiration for our home. If you're looking for an in law suite, their advanced search allows you to select in law suite. They actually have a ranch plan with an in law suite that I love but it was just too wide for our lot and it still needed a little reconfiguring.
2. ePlans
ePlans is a great option for home plans. Just like Architectural Designs, it has the option for an advanced search and you can select in law suite. But, just like most floorplans, that only means one bedroom.
Custom Plans from a Custom Home Builder (or Modified Plans)
This is the route we went and is ideal for most people building a house with mother in law suite. Our home builder worked with us to build a custom home plan. They asked us to find some home plans as inspiration and then they used one of our plans as a starting point to design a custom home for us.
Some builders will sit down and take all of your ideas and then draw you a plan (or two) to choose from. Others will use a plan as a starting point like ours did. No matter the method the builder uses, just make sure it works for you and that you get what you want.
Our Final plan for a House with Mother in Law Suite
Like many people, I am a people pleaser. This means I have a tough time standing up for myself. And designing a house was no different. My husband had to keep reminding me to voice my opinion and speak up so that I got exactly what I wanted. So what were our wants when we were looking?
Our Wants
- Open floor plan
- Large walk-in pantry
- 4 bedrooms (our sitting room will become a guest room later)
- 2 car garage
- Large kitchen with island
- Large morning room in place of the dining room
- Office Space in the basement for Kris
- Office space on the first or second level for Laura
- 2,400-3,000 square foot range
My Mother in Law's Wants
- 2 bedrooms
- 2 bathrooms (one of which we were able to get her in the basement)
- Storage space
- 1,000 square feet
- Garage space if possible
- Separate laundry
So, after a lot of back and forth with our builders, my husband, my mother in law, and myself, here is our final plan for a house with mother in law suite. For the pictures, I have taken out all measurements to protect the design from our builders. All plans are copyright of Castle Rock Builders and use of the plans is prohibited . If you are interested in the plans, contact me and I will put you in contact with our builder.
Floorplan Details
- 2 stories
- 3 car garage
- About 2,750 square feet on our side
- About 1,000 square feet on the mother in law side
Front of the House
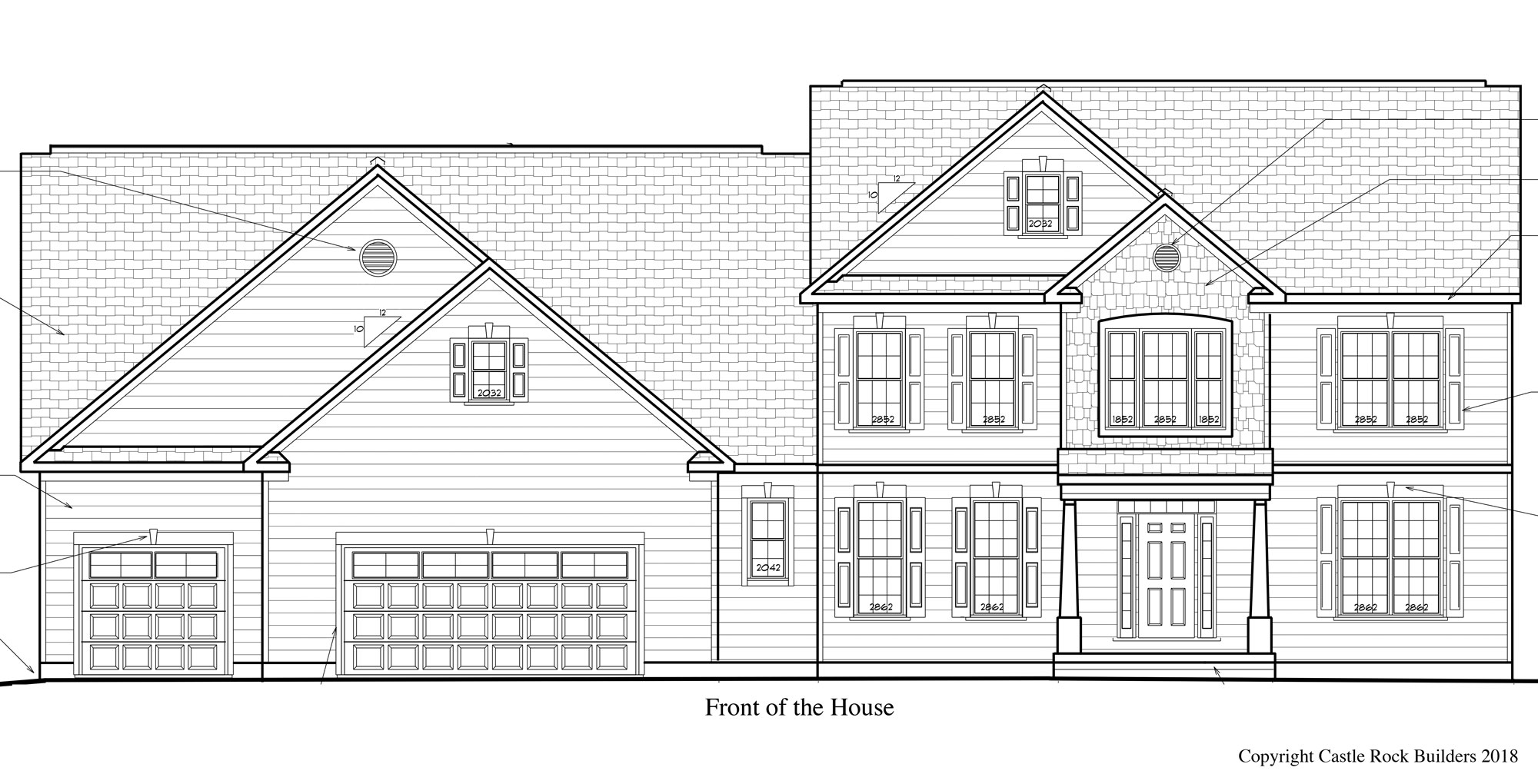
Back of the House
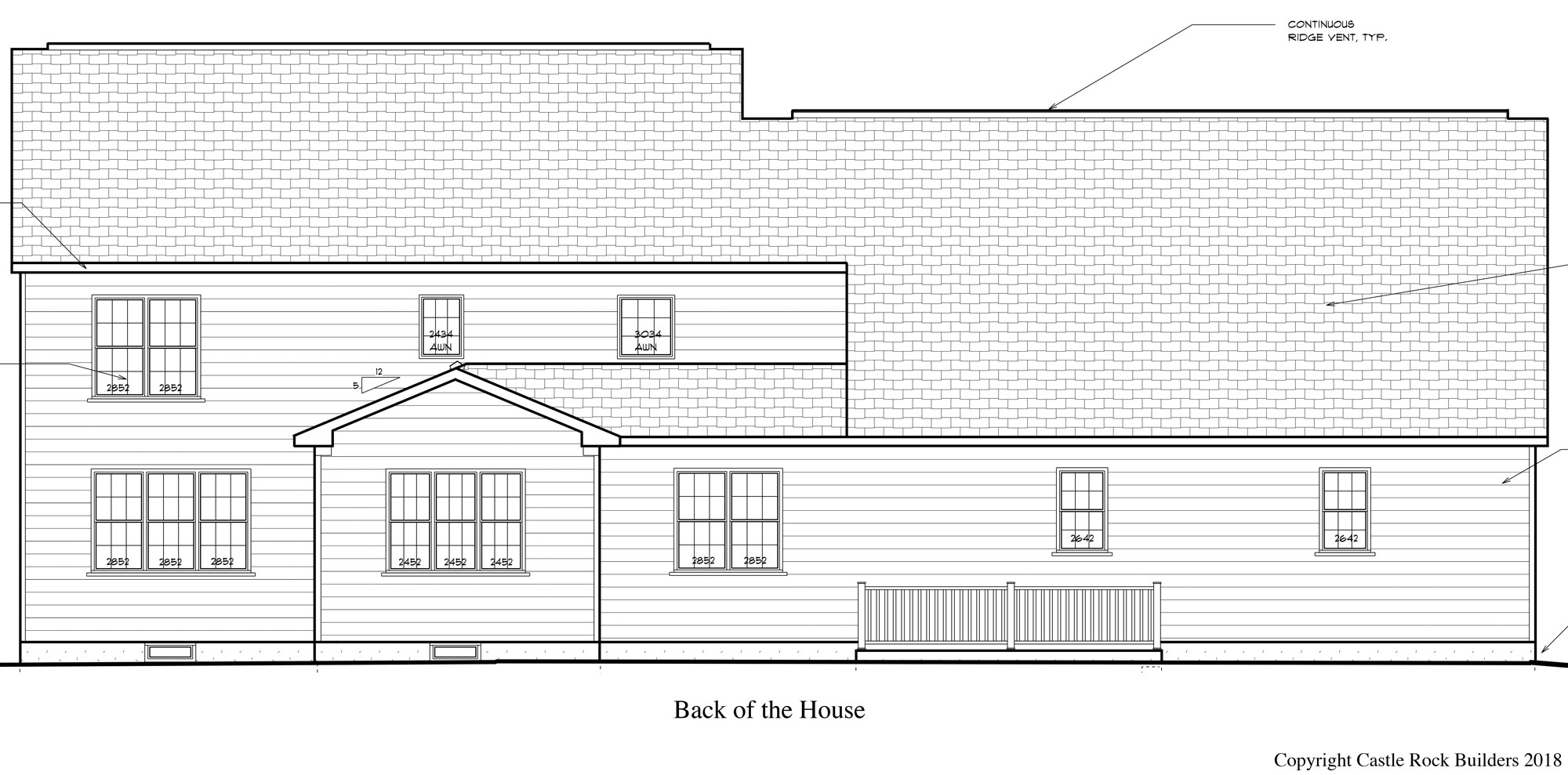
First Floor
I outlined the mother-in-law suite to help differentiate between the two sides. Our mudroom area will get cubby-style or locker style built-ins by us once we move in. And yes, that is one very long run of cabinets in our kitchen and morning room. We aren't exactly sure of our appliances (double wall ovens vs. gigantic range) so our kitchen plan isn't exact yet.
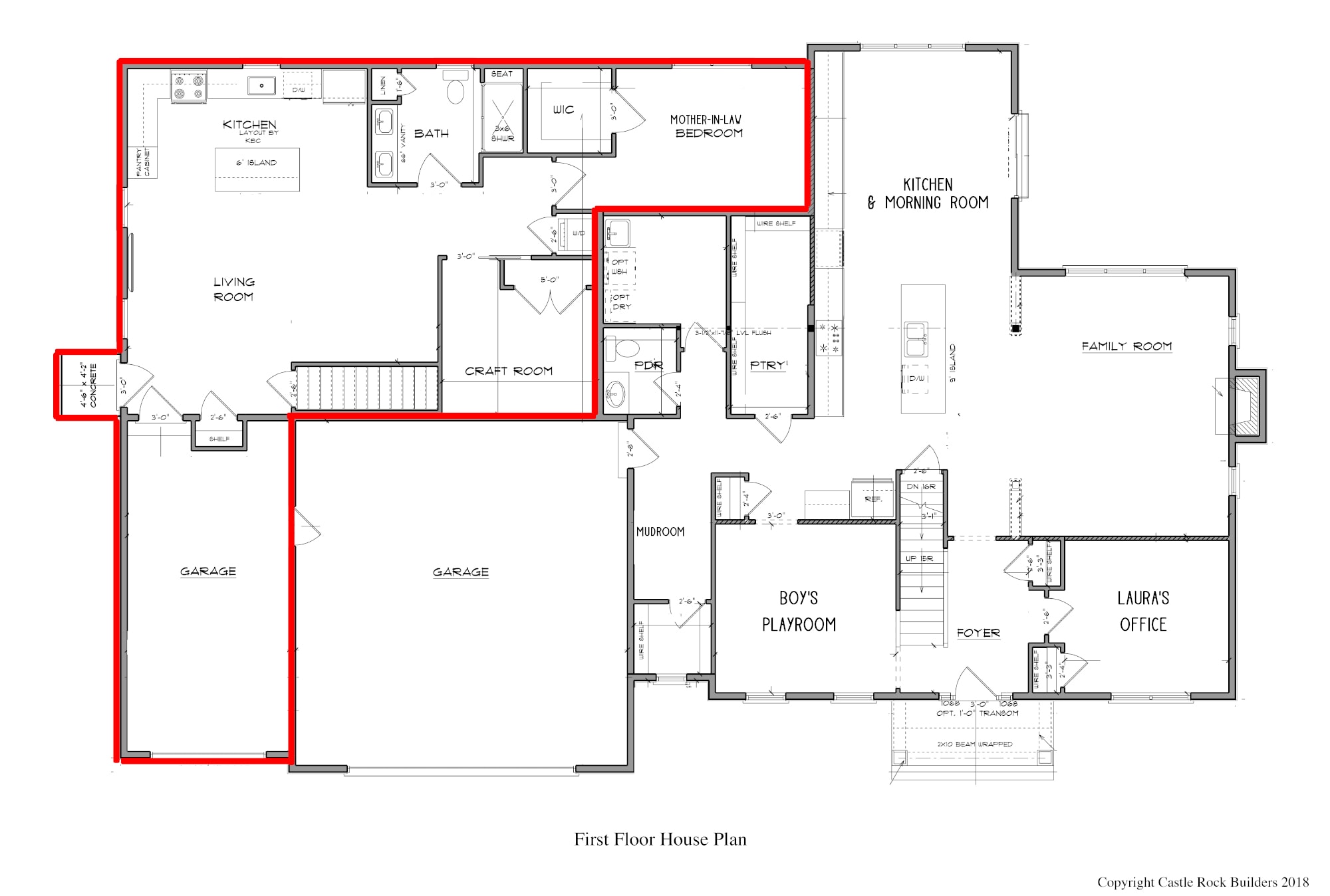
Second Floor

Basement
Our finished portion of the basement is in blue. My mother-in-law's basement is in red.
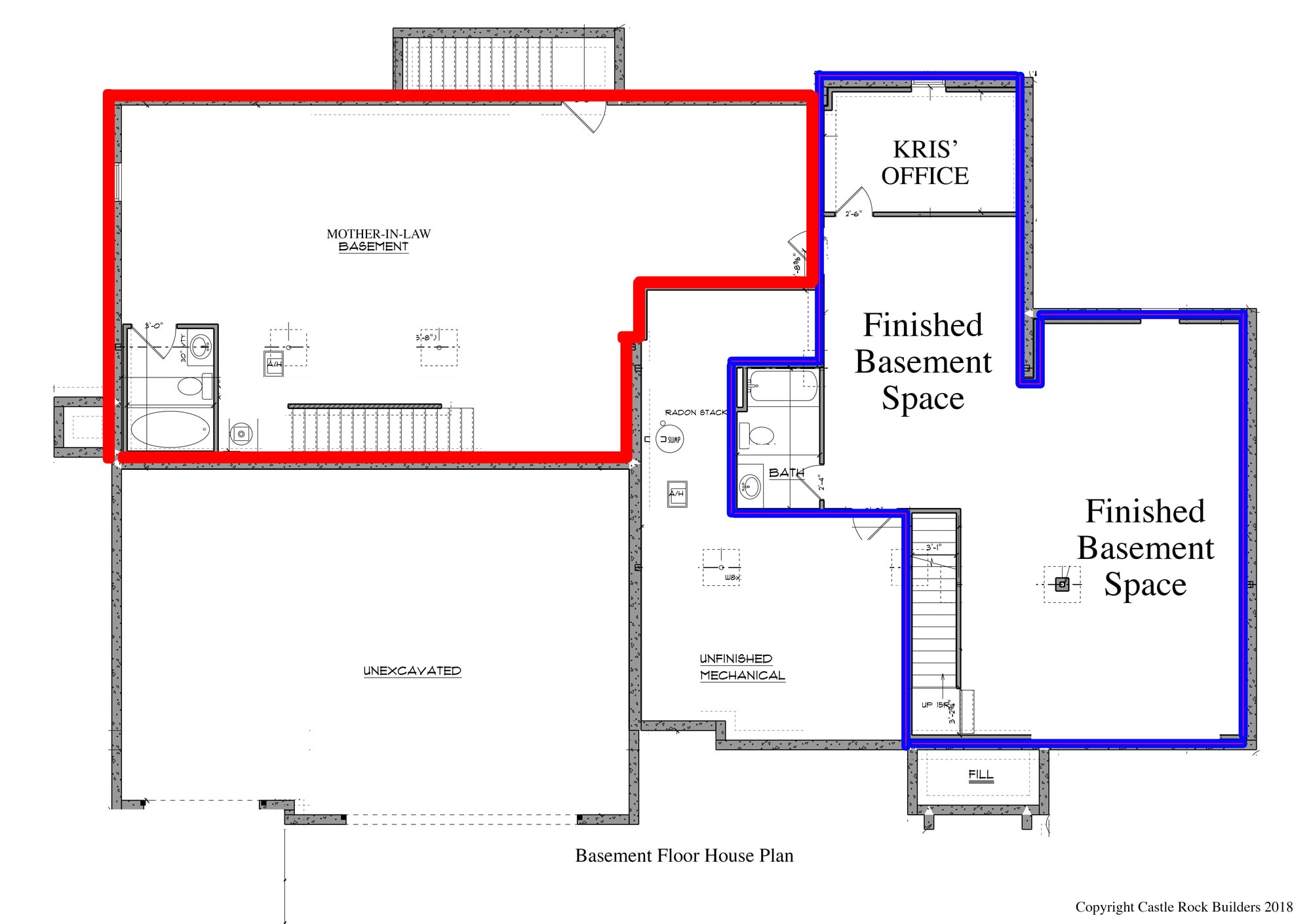
One Last Tip for Selecting a Home Plan
Designing your own plan, while exciting, can be extremely overwhelming. Make sure to look at various plans and pictures of houses first as inspiration. Go to open houses and model homes and discuss what you like and don't like in a home.
Cut out magazine clippings, save pictures from Pinterest or Instagram, etc. One builder we spoke with creates a Pinterest group board where you can pin all of your design inspiration photos to for them to use as inspiration for your design (how amazing is that??)
If you're doing something as big as building a custom home , make sure you are getting what you want. It is not a process you want to rush – the last thing you want is to be mid build and regret that you didn't take longer to create plans that work best for your family.
Looking for more building information? Check out our other posts on building a custom home.
- Our Custom Home Story
- The Process of Building a Custom Home

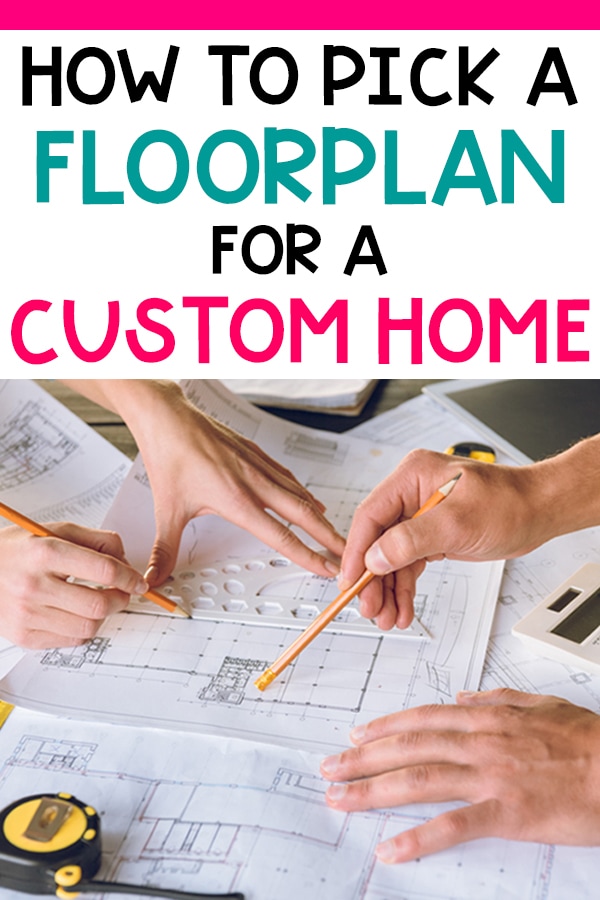
One Bedroom Mother In Law Suite Plans
Source: https://momenvy.co/house-with-mother-in-law-suite/
